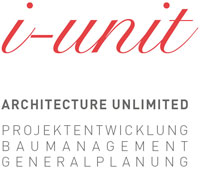Author Archives: Volker

RITA SCHNEEBERGER
B.Sc. of Architecture junior architecht Rita Schneeberger, born 1996 / Innsbruck, Austria Reithmanngymnasium, EU branch, Innsbruck Project-related collaboration with i-unit architects since 2014 2019 Bachelor of Science in Architecture, Leopold Franzens University in Innsbruck 2020 Admission to the Academy for

RITA SCHNEEBERGER
B.Sc. of Architecture junior architecht Rita Schneeberger, born 1996 / Innsbruck, Austria Reithmanngymnasium, EU branch, Innsbruck Project-related collaboration with i-unit architects since 2014 2019 Bachelor of Science in Architecture, Leopold Franzens University in Innsbruck 2020 Admission to the Academy for
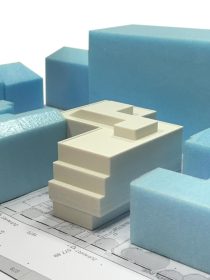
PRÄKLINISCHES ZENTRUM INNSBRUCK
Wettbewerb Neubau Haus für präklinische experimentelle Forschung der Medizinischen Fakultät InnsbruckTeam: Projektleitung Elias Geser mit Volker Miklautz, Thomas Jünger PROJEKTBESCHREIBUNG Intention zur Bauaufgabe Sensible Eingliederung in den teilweise historischen Bestand Klare Trennung der verschiedenen Bereiche Hocheffizientes Layout der Funktionen und

PRÄKLINISCHES ZENTRUM INNSBRUCK
Wettbewerb Neubau Haus für präklinische experimentelle Forschung der Medizinischen Fakultät InnsbruckTeam: Projektleitung Elias Geser mit Volker Miklautz, Thomas Jünger PROJEKTBESCHREIBUNG Intention zur Bauaufgabe Sensible Eingliederung in den teilweise historischen Bestand Klare Trennung der verschiedenen Bereiche Hocheffizientes Layout der Funktionen und
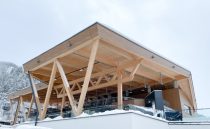
TALSTATION SÖLL, TIROL
Neubau Talstation Söll Start 2019 Fertigstellung Sommer 2020 Das Stationsdach ist aufgelöst in eine Holzfachwerkkonstruktion und überdeckt eine Fülle unterschiedlicher Bereiche wie die Talstation, einen Verwaltungstrakt, Mannschaftsräume und Sanitätsraum, die Auffahrt aus dem unterirdischen Gondelbahnhof, den Abgang mit Rolltreppen in

TALSTATION SÖLL, TIROL
Neubau Talstation Söll Start 2019 Fertigstellung Sommer 2020 Das Stationsdach ist aufgelöst in eine Holzfachwerkkonstruktion und überdeckt eine Fülle unterschiedlicher Bereiche wie die Talstation, einen Verwaltungstrakt, Mannschaftsräume und Sanitätsraum, die Auffahrt aus dem unterirdischen Gondelbahnhof, den Abgang mit Rolltreppen in
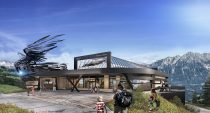
GONDOLA „HEXENWASSER“ SÖLL, AUSTRIA
The design of the new Hexenwasser mountain station on the Hohe Salve in Söll is derived from the dynamics of the action sequences. These were translated abstractly into the building with the aim of creating a spatial whole. This creates

GONDOLA „HEXENWASSER“ SÖLL, AUSTRIA
The design of the new Hexenwasser mountain station on the Hohe Salve in Söll is derived from the dynamics of the action sequences. These were translated abstractly into the building with the aim of creating a spatial whole. This creates
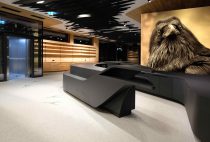
GONDOLA „HEXENWASSER“, SHOP DESIGN „THE RAVEN’S NEST“, SÖLL, TYROL, AUSTRIA
As part of the Söll mountain railway project planned by i-unit architecture, the interior design of the shop inside the gondola station was also designed. In the shop ‘the raven’s nest’, motifs of the raven are used as a design

GONDOLA „HEXENWASSER“, SHOP DESIGN „THE RAVEN’S NEST“, SÖLL, TYROL, AUSTRIA
As part of the Söll mountain railway project planned by i-unit architecture, the interior design of the shop inside the gondola station was also designed. In the shop ‘the raven’s nest’, motifs of the raven are used as a design

TIROLERIN AWARD 2022
Beim ersten TIROLERIN AWARD im Riesensaal der Hofburg in Innsbruck wurden Menschen geehrt, die außergewöhnliches leisten und die Zukunft mitgestalten. Volker Miklautz war Mitglied der Jury für „Baukultur und traditionelles Handwerk“ unter der Patronanz der Burghauptmannschaft Österreich mit Reinhold Sahl,

TIROLERIN AWARD 2022
Beim ersten TIROLERIN AWARD im Riesensaal der Hofburg in Innsbruck wurden Menschen geehrt, die außergewöhnliches leisten und die Zukunft mitgestalten. Volker Miklautz war Mitglied der Jury für „Baukultur und traditionelles Handwerk“ unter der Patronanz der Burghauptmannschaft Österreich mit Reinhold Sahl,
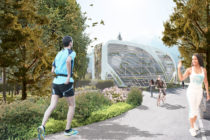
„CORPUS ANIMA“ Gesundheitshotel
Corpus Anima „Das Gesundheitshotel“ Projektentwicklung: Architektur: Volker Miklautz, i-unit Konzept: Dr. Udo Jakobitsch Architektur: GEBAUTE LANDSCHAFT – Das neue Konzept für die Berge. Die Architektur für das Gesundheitshotel wurde in Abstimmung mit den Besonderheiten des Konzepts von Architekt Dr. Volker

„CORPUS ANIMA“ Gesundheitshotel
Corpus Anima „Das Gesundheitshotel“ Projektentwicklung: Architektur: Volker Miklautz, i-unit Konzept: Dr. Udo Jakobitsch Architektur: GEBAUTE LANDSCHAFT – Das neue Konzept für die Berge. Die Architektur für das Gesundheitshotel wurde in Abstimmung mit den Besonderheiten des Konzepts von Architekt Dr. Volker
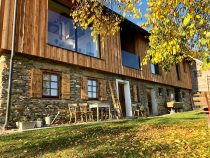
BARN CONVERSION
Transformation einer alten Scheune Extension of old barn in Carinthia, Austria2020 – 2021 The construction was fully taken over. Roof renovation (cold roof), basic renovation (drainage and waterproof concrete shell around the basement), demolition of old facade parts and demolition

BARN CONVERSION
Transformation einer alten Scheune Extension of old barn in Carinthia, Austria2020 – 2021 The construction was fully taken over. Roof renovation (cold roof), basic renovation (drainage and waterproof concrete shell around the basement), demolition of old facade parts and demolition
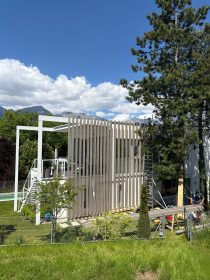
HOUSE „K“, TIROL
Villa im Mittelgebirge, Inntal, Tirol Vormals als Doppelhaus geplant, haben die neuen Eigentümer eine Situation vorgefunden, mit einer schwierigen Erschließung über zwei Untergeschosse, dafür dann eine erhöhte Positionierung des Erdgeschosses an einer Geländekante mit 270° Blick über das Inntal mit

HOUSE „K“, TIROL
Villa im Mittelgebirge, Inntal, Tirol Vormals als Doppelhaus geplant, haben die neuen Eigentümer eine Situation vorgefunden, mit einer schwierigen Erschließung über zwei Untergeschosse, dafür dann eine erhöhte Positionierung des Erdgeschosses an einer Geländekante mit 270° Blick über das Inntal mit
