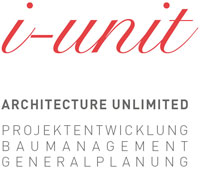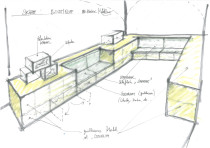public
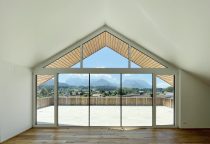
RESIDENTIAL BUILDING „HÜTTFELDVILLEN“, TYROL, AUSTRIA
„HÜTTFELDVILLEN“, TYROL, AUSTRIA project with 14 residential units. completion in 2021Projekt 2020 mit 14 Wohneinheiten. Fertigstellung 2021

RESIDENTIAL BUILDING „HÜTTFELDVILLEN“, TYROL, AUSTRIA
„HÜTTFELDVILLEN“, TYROL, AUSTRIA project with 14 residential units. completion in 2021Projekt 2020 mit 14 Wohneinheiten. Fertigstellung 2021
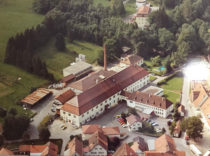
CONVERSION OF A BREWERY, STEINGADEN, GERMANY
Conversion of a former brewery and later dairy into retail, residential and exhibition space. Total usable area: approx. 15000 m2 work in progress Umnutzung einer ehem. Brauerei und spät. Molkerei in Einzelhandels-, Wohn- und Messeflächen. Gesamtnutzfläche: ca. 15000 m2

CONVERSION OF A BREWERY, STEINGADEN, GERMANY
Conversion of a former brewery and later dairy into retail, residential and exhibition space. Total usable area: approx. 15000 m2 work in progress Umnutzung einer ehem. Brauerei und spät. Molkerei in Einzelhandels-, Wohn- und Messeflächen. Gesamtnutzfläche: ca. 15000 m2
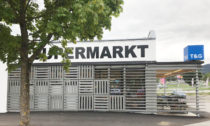
SUPERMARKET „T&G VEZ“, VILLACH, AUSTRIA
T&G VEZ, Villach Conversion of an old supermarket into a T&G store (Frozen food and beverages). Modification in 10 weeks, completion summer 2019 Umgestaltung eines alten Supermarktes in einen T&G (Tiefkühl- und Getränke) Markt.

SUPERMARKET „T&G VEZ“, VILLACH, AUSTRIA
T&G VEZ, Villach Conversion of an old supermarket into a T&G store (Frozen food and beverages). Modification in 10 weeks, completion summer 2019 Umgestaltung eines alten Supermarktes in einen T&G (Tiefkühl- und Getränke) Markt.
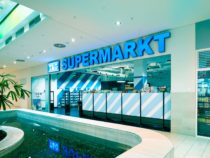
SUPERMARKET „T&G SC WELS“, AUSTRIA
SUPERMARKET T&G SC WELS The frozen food and beverage store in SC Wels was realised in the spirit of ‘reduced to the max’. The store’s logo colours can be found on the floor, wall ornaments and pillars. A wooden box

SUPERMARKET „T&G SC WELS“, AUSTRIA
SUPERMARKET T&G SC WELS The frozen food and beverage store in SC Wels was realised in the spirit of ‘reduced to the max’. The store’s logo colours can be found on the floor, wall ornaments and pillars. A wooden box
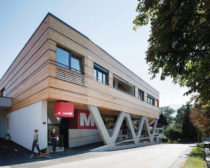
SUPERMARKET „M-CENTER“, THAUR, AUSTRIA
The M-Center with local amenities, a doctor, hairdresser and flats is being built right in the centre of Thaur. Thaur is striving to create a new urban village centre and (re)establish shops within walking distance. The design idea is derived

SUPERMARKET „M-CENTER“, THAUR, AUSTRIA
The M-Center with local amenities, a doctor, hairdresser and flats is being built right in the centre of Thaur. Thaur is striving to create a new urban village centre and (re)establish shops within walking distance. The design idea is derived
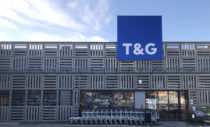
SUPERMARKET „T&G“, VÖLKERMARKTERSTR, AUSTRIA
Supermarket Völkermarkterstraße 156-158, Klagenfurt Planning and realisation 2018for MPREIS Warenvertriebs GmbH The task was to remodel an existing hall with the simplest of meansand to create a new look for the T&G world.The Euro pallet as a design element thematises

SUPERMARKET „T&G“, VÖLKERMARKTERSTR, AUSTRIA
Supermarket Völkermarkterstraße 156-158, Klagenfurt Planning and realisation 2018for MPREIS Warenvertriebs GmbH The task was to remodel an existing hall with the simplest of meansand to create a new look for the T&G world.The Euro pallet as a design element thematises
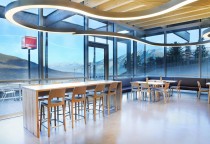
SUPERMARKET „MPREIS“, PATSCH, TYROL, AUSTRIA
MPREIS supermarket in Patsch. Opening September 2015 Philosophy: Architecture defines the interplay between people and landscape. Architecture arises from the actions of people. Action is movement and space is created from movement. A building that consists only of functions is

SUPERMARKET „MPREIS“, PATSCH, TYROL, AUSTRIA
MPREIS supermarket in Patsch. Opening September 2015 Philosophy: Architecture defines the interplay between people and landscape. Architecture arises from the actions of people. Action is movement and space is created from movement. A building that consists only of functions is
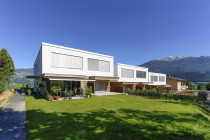
RESIDENTIAL HOUSING „Wohnen über Hall“, TYROL, AUSTRIA
„Wohnen über Hall“, Absam, Krüseweg Terraced house complex with 6 residential units in upscale solid wood construction. Reihenhausanlage mit 6 Wohneinheiten in gehobener Ausführung in Massivholzbauweise.

RESIDENTIAL HOUSING „Wohnen über Hall“, TYROL, AUSTRIA
„Wohnen über Hall“, Absam, Krüseweg Terraced house complex with 6 residential units in upscale solid wood construction. Reihenhausanlage mit 6 Wohneinheiten in gehobener Ausführung in Massivholzbauweise.
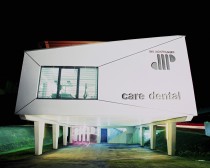
COMMERCIAL BUILDING „dlP-care dental“, ABSAM, AUSTRIA
commercial building concrete construction with finished elements structural work, 6 weeks, building sum 950 € / m2 completition 2006 www.nextroom.at Gewerbehaus Absam, Tirol Bauherren: Klaus Hochschwarzer, Klaus Greiderer, Stefan Oberleiter Bauzeit: März – Juli 2006 Bauweise: Niedrigenergiehaus, Stahlbetonbau, Spannbetonfertigteildecken Aushub

COMMERCIAL BUILDING „dlP-care dental“, ABSAM, AUSTRIA
commercial building concrete construction with finished elements structural work, 6 weeks, building sum 950 € / m2 completition 2006 www.nextroom.at Gewerbehaus Absam, Tirol Bauherren: Klaus Hochschwarzer, Klaus Greiderer, Stefan Oberleiter Bauzeit: März – Juli 2006 Bauweise: Niedrigenergiehaus, Stahlbetonbau, Spannbetonfertigteildecken Aushub
