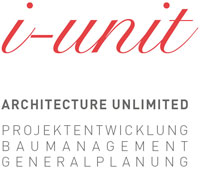projects
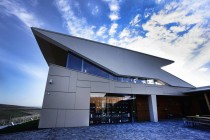
DIE 6 SCHÖNSTEN WEINGÜTER IN RUMÄNIEN
2015-04-07. Das Weingut Lacerta wurde zum schönsten Weingut Rumäniens gewählt. http://casoteca.ro/arhitectura-in-6-crame-romanesti/

DIE 6 SCHÖNSTEN WEINGÜTER IN RUMÄNIEN
2015-04-07. Das Weingut Lacerta wurde zum schönsten Weingut Rumäniens gewählt. http://casoteca.ro/arhitectura-in-6-crame-romanesti/
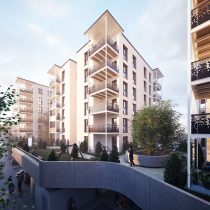
NEIGHBOURHOOD CENTRE „NEUE MITTE“, NEURUM, AUSTRIA
The Neu-Rum district centre, the largest construction project in the market town, had its ground-breaking ceremony for a ‘new centre’ on Thursday, November 24, 2024. RUM. The extensive residential construction project ‘Neue Mitte’ – Neu-Rum district centre is picking up

NEIGHBOURHOOD CENTRE „NEUE MITTE“, NEURUM, AUSTRIA
The Neu-Rum district centre, the largest construction project in the market town, had its ground-breaking ceremony for a ‘new centre’ on Thursday, November 24, 2024. RUM. The extensive residential construction project ‘Neue Mitte’ – Neu-Rum district centre is picking up

1st place COMPETITION „KINDERGARTEN“, THAUR, AUSTRIA
Village renewal – new squares – paths – kindergarten – clubhouse – gymnasium, competition (not yet realised) Dorferneuerung – neue Plätze – Wege – Kindergarten – Vereinshaus – Turnhalle, Wettbewerb (noch nicht ausgeführt) EIN BEWEGENDER ORT Die Idee ist die

1st place COMPETITION „KINDERGARTEN“, THAUR, AUSTRIA
Village renewal – new squares – paths – kindergarten – clubhouse – gymnasium, competition (not yet realised) Dorferneuerung – neue Plätze – Wege – Kindergarten – Vereinshaus – Turnhalle, Wettbewerb (noch nicht ausgeführt) EIN BEWEGENDER ORT Die Idee ist die
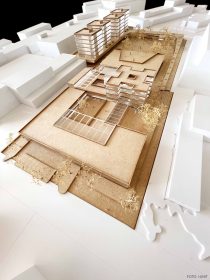
NEIGHBOURHOOD CENTRE „NEUE MITTE“, NEURUM, AUSTRIA
i-unit architects have been commissioned with the redesign of the district centre in Neu-Rum, which will be implemented over the course of the next year. ‘The centre always remains empty. This emptiness represents open space and is available to people.’

NEIGHBOURHOOD CENTRE „NEUE MITTE“, NEURUM, AUSTRIA
i-unit architects have been commissioned with the redesign of the district centre in Neu-Rum, which will be implemented over the course of the next year. ‘The centre always remains empty. This emptiness represents open space and is available to people.’
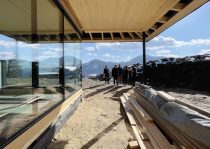
PRIVATE HOUSING „HAUS TSCHERNUTTER“, CARINTHIA, AUSTRIA
Spacious wooden bungalow at 1100 metres above sea level with views over the Drau Valley and the surrounding mountains. Großzügiger Bungalow in Holzbauweise auf 1100 Meter Seehöhe mit Blick über das Drautal und die umliegende Bergwelt.

PRIVATE HOUSING „HAUS TSCHERNUTTER“, CARINTHIA, AUSTRIA
Spacious wooden bungalow at 1100 metres above sea level with views over the Drau Valley and the surrounding mountains. Großzügiger Bungalow in Holzbauweise auf 1100 Meter Seehöhe mit Blick über das Drautal und die umliegende Bergwelt.
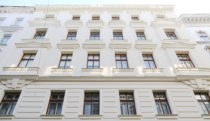
STADTHAUS JOSEFSTADT, VIENNA
Genaralsanierung, Umbau und Dachausbau eines Stadthauses in Josefstadt, Wien Bauzeit: April 2015 bis Juni 2017

STADTHAUS JOSEFSTADT, VIENNA
Genaralsanierung, Umbau und Dachausbau eines Stadthauses in Josefstadt, Wien Bauzeit: April 2015 bis Juni 2017
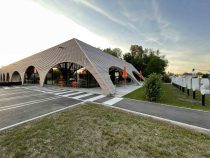
SUPERMARKET MPREIS ROSENTALERSTRASSE, KLAGENFURT, AUSTRIA
Exceptional architecture and store design (Extract from the press release by Natalie Seidel, MPREIS) MPREIS stands for regionality, sustainability and excellent design. The new store in the Carinthian capital is a prime example of this. The Tyrolean architecture firm i-unit

SUPERMARKET MPREIS ROSENTALERSTRASSE, KLAGENFURT, AUSTRIA
Exceptional architecture and store design (Extract from the press release by Natalie Seidel, MPREIS) MPREIS stands for regionality, sustainability and excellent design. The new store in the Carinthian capital is a prime example of this. The Tyrolean architecture firm i-unit

„RHODODENDRON HOUSE“, TYROL, AUSTRIA
Hybrid bungalow in Rum, Tyrol, Austriaby Thomas Jünger – i-unit architect The evergreen plant rhododendron serves as inspiration for the new home with its colours and shapes. The project is a ‘tailor-made suit’ for the given plot with a special

„RHODODENDRON HOUSE“, TYROL, AUSTRIA
Hybrid bungalow in Rum, Tyrol, Austriaby Thomas Jünger – i-unit architect The evergreen plant rhododendron serves as inspiration for the new home with its colours and shapes. The project is a ‘tailor-made suit’ for the given plot with a special

HOFGARTENCAFÉ
Wettbewerb / competition Januar 2023Team: Volker Miklautz, Thomas Jünger, Elias Geser, Gregor Glas VORWORTIch möchte vorausschicken, dass ich durch meine persönliche Vorgeschichte das Metier der Gastronomie sehr gut kenne. In meiner zweiten Ausbildung habe ich mich viele Jahre intensiv mit

HOFGARTENCAFÉ
Wettbewerb / competition Januar 2023Team: Volker Miklautz, Thomas Jünger, Elias Geser, Gregor Glas VORWORTIch möchte vorausschicken, dass ich durch meine persönliche Vorgeschichte das Metier der Gastronomie sehr gut kenne. In meiner zweiten Ausbildung habe ich mich viele Jahre intensiv mit
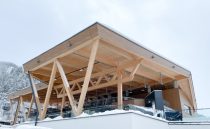
TALSTATION SÖLL, TIROL
Neubau Talstation Söll Start 2019 Fertigstellung Sommer 2020 Das Stationsdach ist aufgelöst in eine Holzfachwerkkonstruktion und überdeckt eine Fülle unterschiedlicher Bereiche wie die Talstation, einen Verwaltungstrakt, Mannschaftsräume und Sanitätsraum, die Auffahrt aus dem unterirdischen Gondelbahnhof, den Abgang mit Rolltreppen in

TALSTATION SÖLL, TIROL
Neubau Talstation Söll Start 2019 Fertigstellung Sommer 2020 Das Stationsdach ist aufgelöst in eine Holzfachwerkkonstruktion und überdeckt eine Fülle unterschiedlicher Bereiche wie die Talstation, einen Verwaltungstrakt, Mannschaftsräume und Sanitätsraum, die Auffahrt aus dem unterirdischen Gondelbahnhof, den Abgang mit Rolltreppen in
