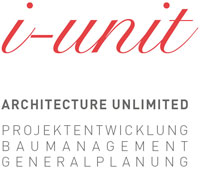news
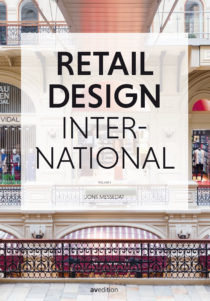
RETAIL DESIGN INTERNATIONAL M-CENTER THAUR
M-CENTER THAUR in RETAIL DESIGN INTERNATIONAL VOLUME 3 Nach dem MPreis Markt in Patsch sind wir zum zweiten Mal unter den besten Shops der Welt vertreten. Wir sind nicht nur stolz auf die Projekte. Wir sind besonders stolz auf unsere

RETAIL DESIGN INTERNATIONAL M-CENTER THAUR
M-CENTER THAUR in RETAIL DESIGN INTERNATIONAL VOLUME 3 Nach dem MPreis Markt in Patsch sind wir zum zweiten Mal unter den besten Shops der Welt vertreten. Wir sind nicht nur stolz auf die Projekte. Wir sind besonders stolz auf unsere

STUDY EDUCATIONAL CENTRE MOOSBURG, CARINTHIA, AUSTRIA
Moosburg educational campus competition, Carinthia ‘BUILDING THE FRAME’ We wanted to preserve the flair of the old gymnasium and at the same time endeavoured to open up the new sports hall to the sports areas in order to offer new

STUDY EDUCATIONAL CENTRE MOOSBURG, CARINTHIA, AUSTRIA
Moosburg educational campus competition, Carinthia ‘BUILDING THE FRAME’ We wanted to preserve the flair of the old gymnasium and at the same time endeavoured to open up the new sports hall to the sports areas in order to offer new
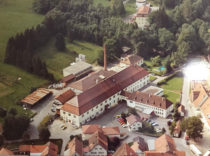
CONVERSION OF A BREWERY, STEINGADEN, GERMANY
Conversion of a former brewery and later dairy into retail, residential and exhibition space.Total usable area: approx. 15000 m2 work in progress Umnutzung einer ehem. Brauerei und spät. Molkerei in Einzelhandels-, Wohn- und Messeflächen.Gesamtnutzfläche: ca. 15000 m2 https://bräuhaus-passagen.de/#supermarkt

CONVERSION OF A BREWERY, STEINGADEN, GERMANY
Conversion of a former brewery and later dairy into retail, residential and exhibition space.Total usable area: approx. 15000 m2 work in progress Umnutzung einer ehem. Brauerei und spät. Molkerei in Einzelhandels-, Wohn- und Messeflächen.Gesamtnutzfläche: ca. 15000 m2 https://bräuhaus-passagen.de/#supermarkt
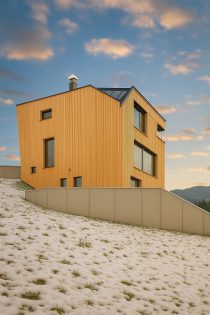
PRIVATE HOUSING „HAUS B“, TYROL, AUSTRIA
Detached house in Wildschönau, completion at the end of 2017Einfamilienhaus in der Wildschönau, Fertigstellung Ende 2017

PRIVATE HOUSING „HAUS B“, TYROL, AUSTRIA
Detached house in Wildschönau, completion at the end of 2017Einfamilienhaus in der Wildschönau, Fertigstellung Ende 2017
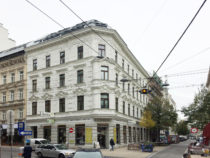
FACADE RENOVATION AND ROOF EXTENSION NEUBAUGASSE, VIENNA, AUSTRIA
i-unit architecture supervises and designs the facade renovation and roof extension of a 19th century building in Vienna, Austria i-unit architecture betreut und gestaltet die Fassadensanierung und den Dachausbau eines Gebäudes aus dem 19. Jahrhundert in Wien, Österreich

FACADE RENOVATION AND ROOF EXTENSION NEUBAUGASSE, VIENNA, AUSTRIA
i-unit architecture supervises and designs the facade renovation and roof extension of a 19th century building in Vienna, Austria i-unit architecture betreut und gestaltet die Fassadensanierung und den Dachausbau eines Gebäudes aus dem 19. Jahrhundert in Wien, Österreich
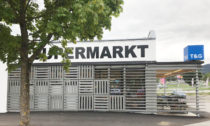
SUPERMARKET „T&G VEZ“, VILLACH, AUSTRIA
T&G VEZ, Villach Conversion of an old supermarket into a T&G store (Frozen food and beverages). Modification in 10 weeks, completion summer 2019 Umgestaltung eines alten Supermarktes in einen T&G (Tiefkühl- und Getränke) Markt.

SUPERMARKET „T&G VEZ“, VILLACH, AUSTRIA
T&G VEZ, Villach Conversion of an old supermarket into a T&G store (Frozen food and beverages). Modification in 10 weeks, completion summer 2019 Umgestaltung eines alten Supermarktes in einen T&G (Tiefkühl- und Getränke) Markt.
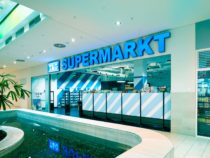
SUPERMARKET „T&G SC WELS“, AUSTRIA
SUPERMARKET T&G SC WELS The frozen food and beverage store in SC Wels was realised in the spirit of ‘reduced to the max’. The store’s logo colours can be found on the floor, wall ornaments and pillars. A wooden box

SUPERMARKET „T&G SC WELS“, AUSTRIA
SUPERMARKET T&G SC WELS The frozen food and beverage store in SC Wels was realised in the spirit of ‘reduced to the max’. The store’s logo colours can be found on the floor, wall ornaments and pillars. A wooden box
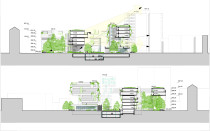
ZUKUNFTWOHNEN
MÄANDERN Das bestehende Gebäudemäander wird als identifikationsstiftendes Element eingesetzt und dessen stadträumliche Qualität mehrdimensional genutzt. An der Hunoldstraße entsteht nach vertrauten städtebaulichen Prinzipien eine Randbebauung, mit hoher Durchlässigkeit in Ost-West Richtung. Die vertikale Mäandrierung reagiert auf die angrenzenden Gebäude

ZUKUNFTWOHNEN
MÄANDERN Das bestehende Gebäudemäander wird als identifikationsstiftendes Element eingesetzt und dessen stadträumliche Qualität mehrdimensional genutzt. An der Hunoldstraße entsteht nach vertrauten städtebaulichen Prinzipien eine Randbebauung, mit hoher Durchlässigkeit in Ost-West Richtung. Die vertikale Mäandrierung reagiert auf die angrenzenden Gebäude
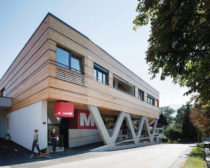
SUPERMARKET „M-CENTER“, THAUR, AUSTRIA
The M-Center with local amenities, a doctor, hairdresser and flats is being built right in the centre of Thaur. Thaur is striving to create a new urban village centre and (re)establish shops within walking distance. The design idea is derived

SUPERMARKET „M-CENTER“, THAUR, AUSTRIA
The M-Center with local amenities, a doctor, hairdresser and flats is being built right in the centre of Thaur. Thaur is striving to create a new urban village centre and (re)establish shops within walking distance. The design idea is derived
