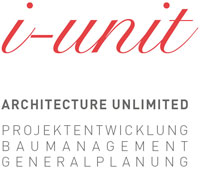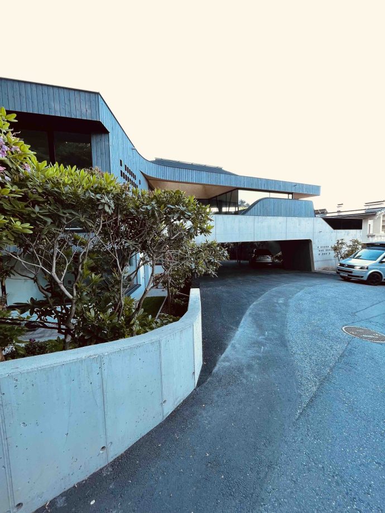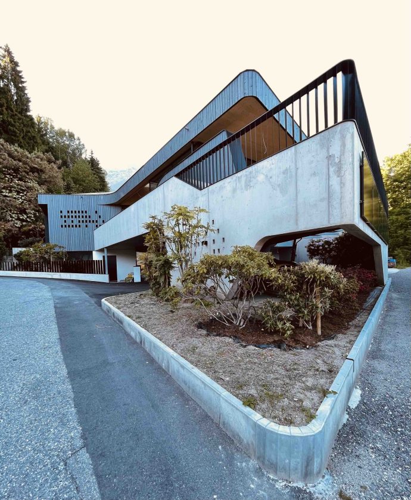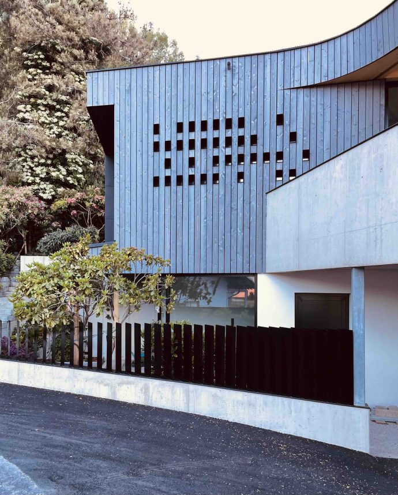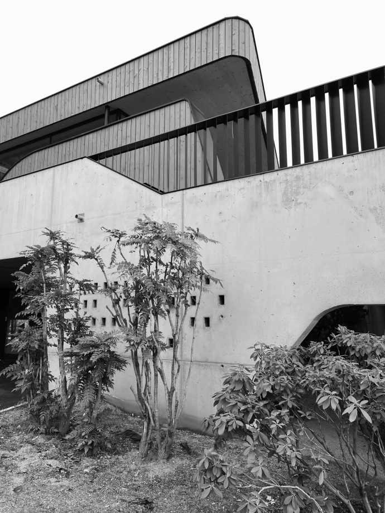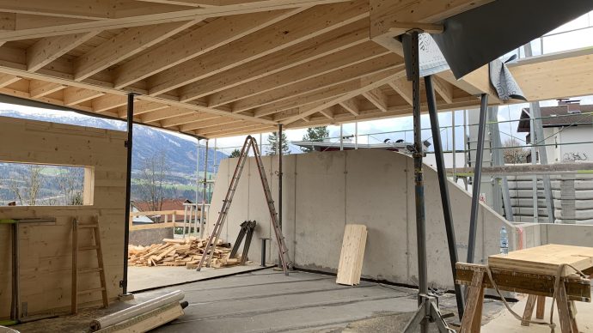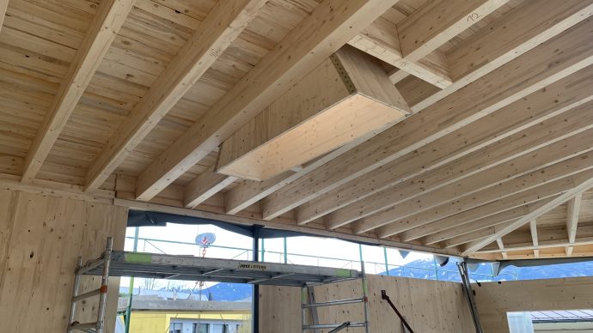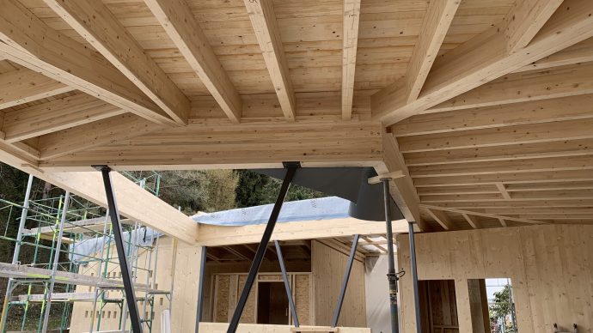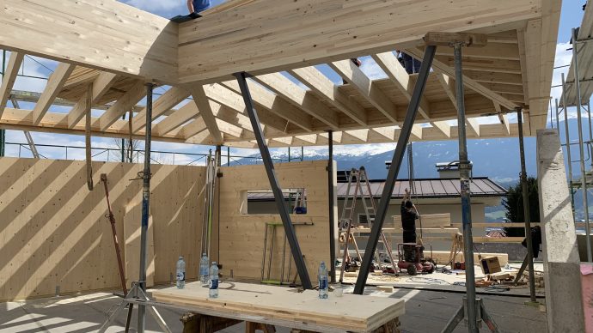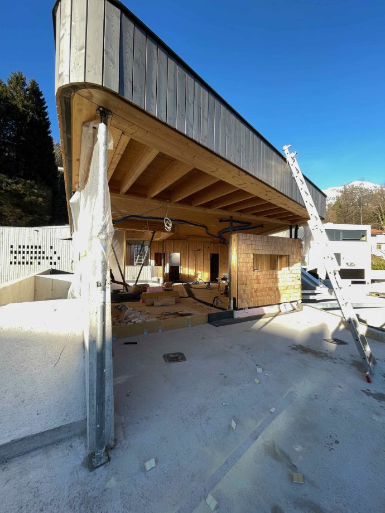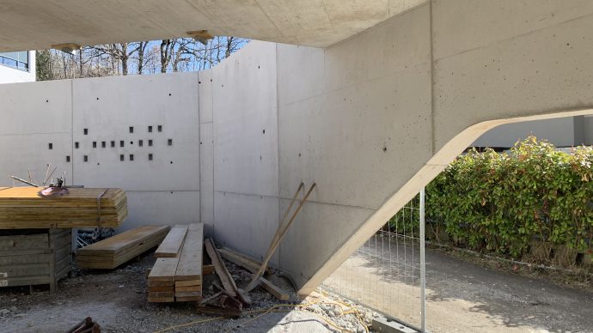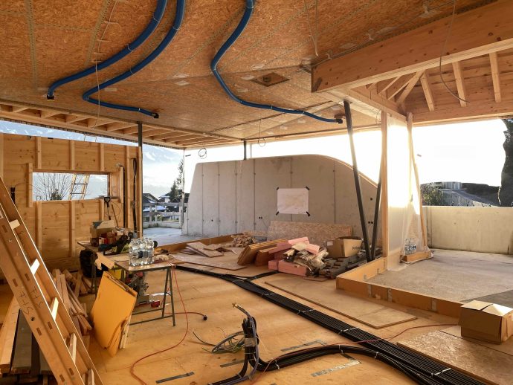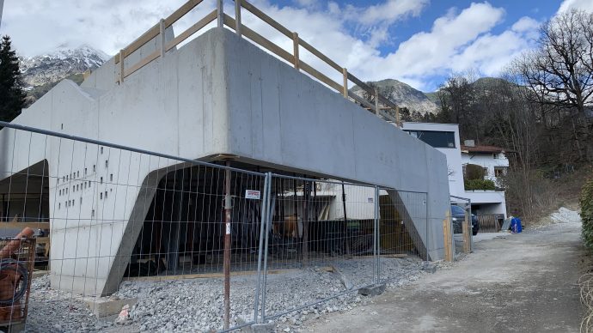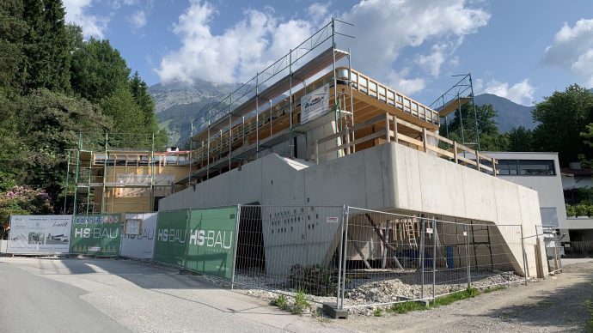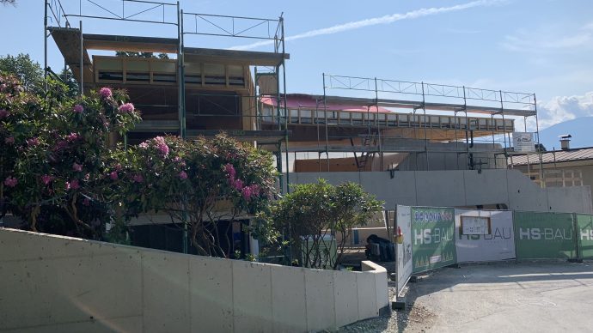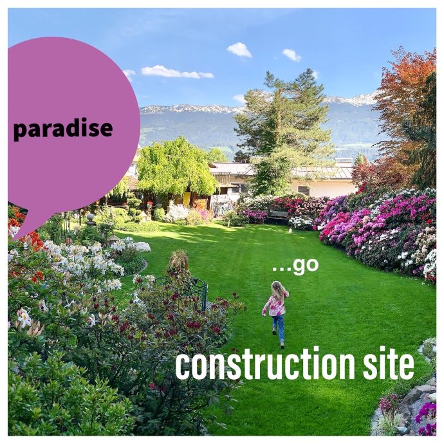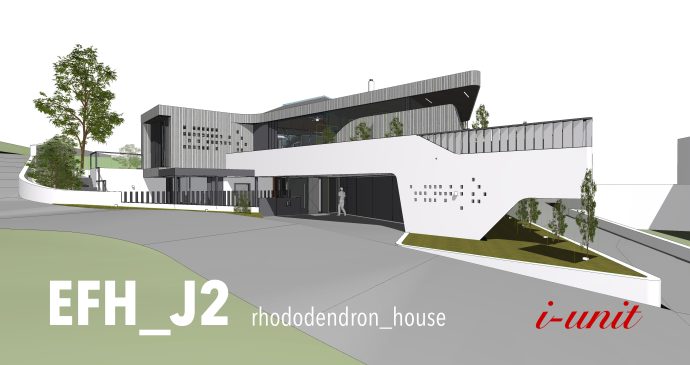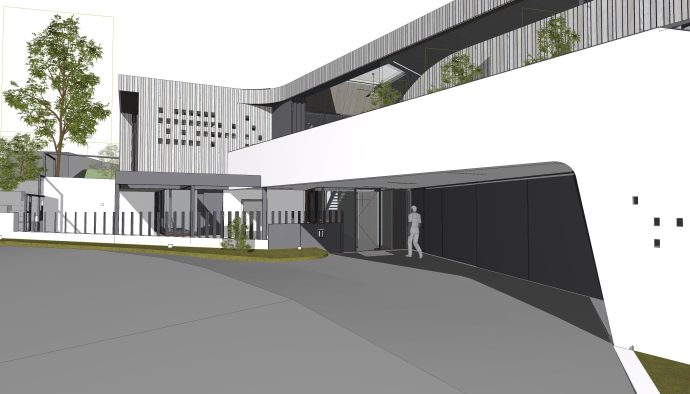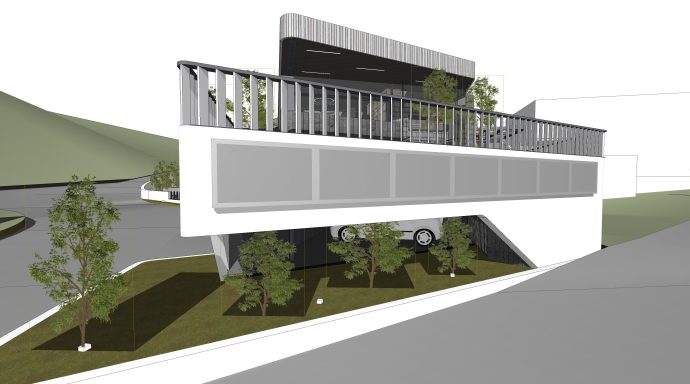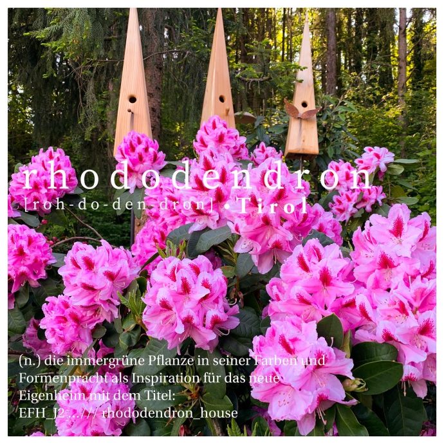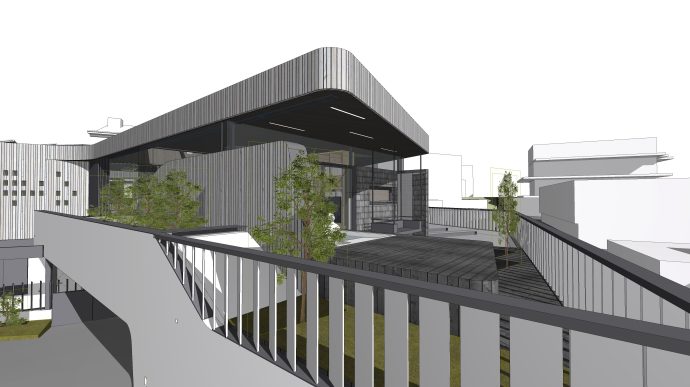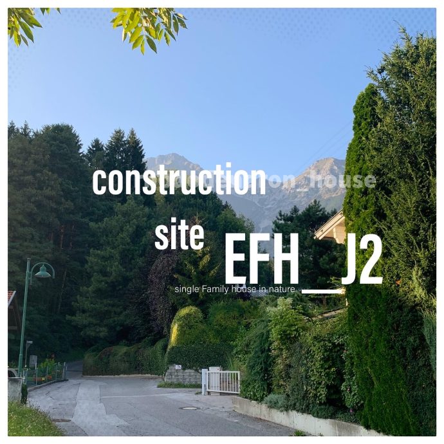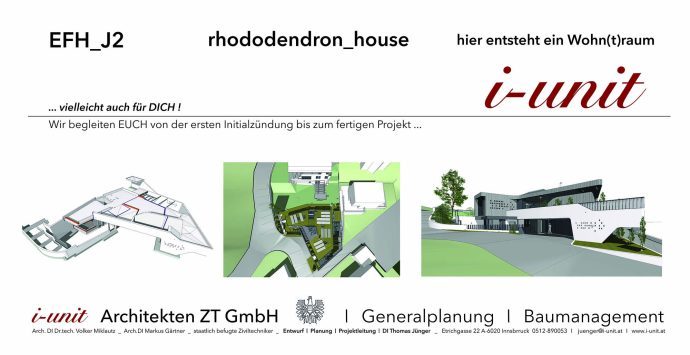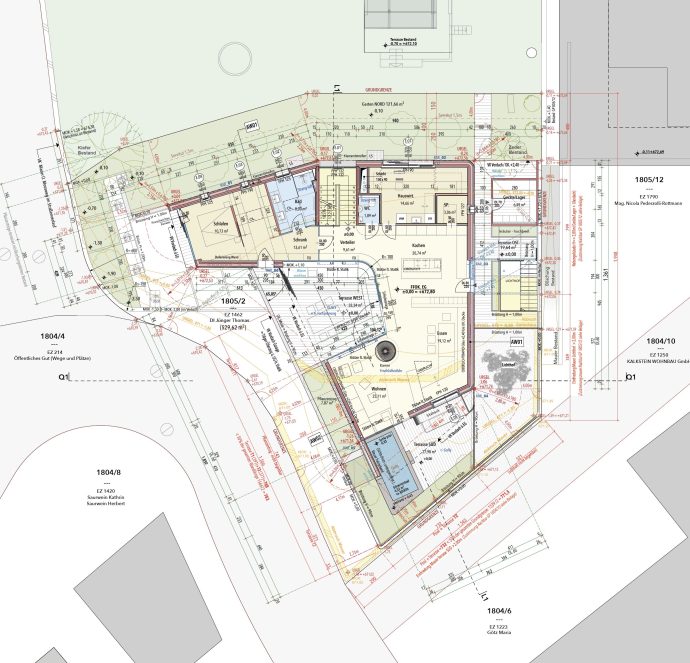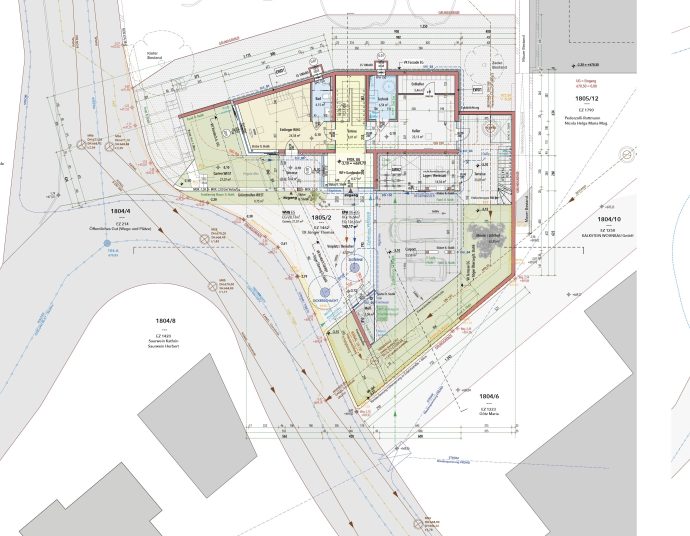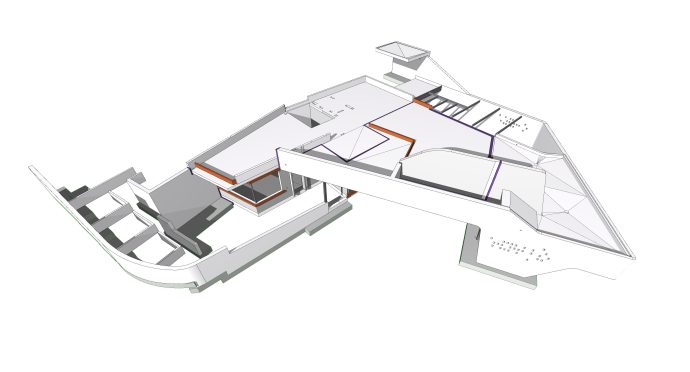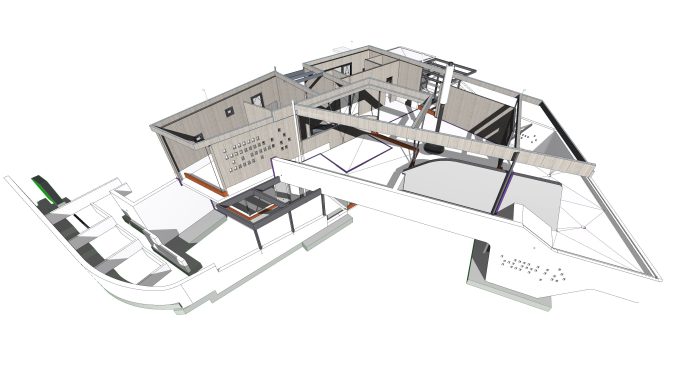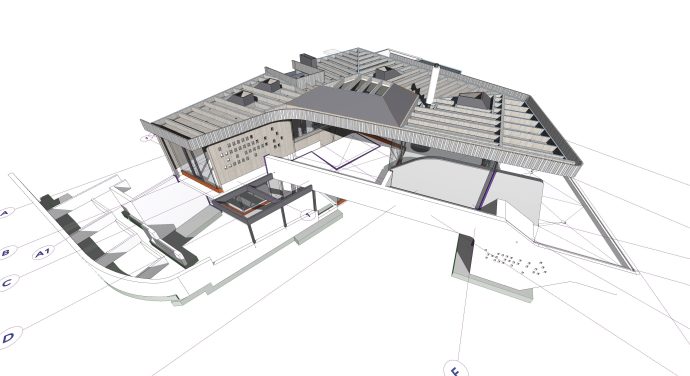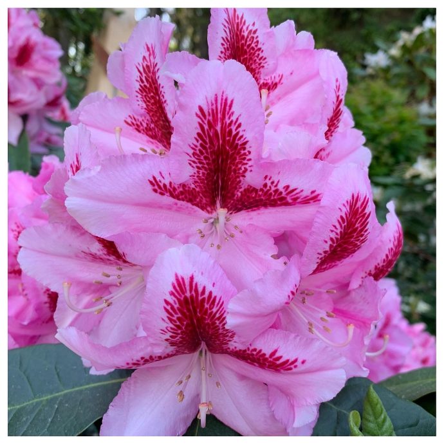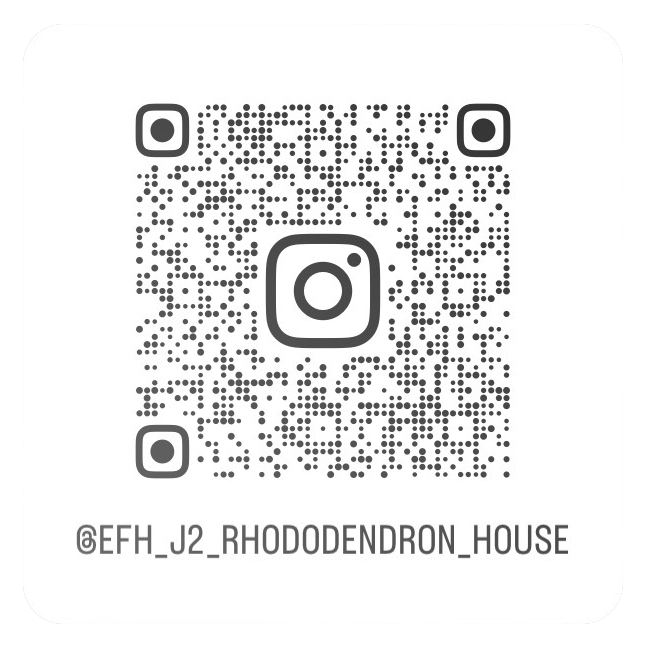„RHODODENDRON HOUSE“, TYROL, AUSTRIA
|
Hybrid bungalow in Rum, Tyrol, Austria The evergreen plant rhododendron serves as inspiration for the new home with its colours and shapes. The project is a ‘tailor-made suit’ for the given plot with a special award for the ‘most beautiful garden in Tyrol’. A joyful reaction to the local conditions, the replanting of the existing rhododendron bushes, the personal requirements in the spatial programme with consideration of the surrounding neighbourhood, the access road, the views, the location and exposure. A single-family house as a ground-floor bungalow – hybrid with a ‘partial basement’ and open carport, embedded in a rhododendron garden. The driveway, the entrance area at basement level (entrance, staircase core and utility rooms in the west garden and east-facing atrium – void) are located at street level, which is accessible at ground level. The living floor above (at garden level from the northern part of the existing building) contains the cooking, dining and living area, the utility room on the north-east side and the west room with integrated wet room and cupboard space.
Privathaus als Bungalow Hybrid by Thomas Jünger – i-unit Architekt Die immergrüne Pflanze Rhododendron dient in seiner Farben- und Formensprache als Inspiration für das neue Eigenheim. Das Projekt ist ein „Maßanzug“ auf das vorgegebene Grundstück mit einer besonderen Auszeichnung zum „schönsten Garten Tirols“ auserkoren. Eine mit Freude behaftete Reaktion auf die örtlichen Gegebenheiten, das reimplantieren der bestehenden Rhododendron Sträucher, den persönlichen Anforderungen im Raumprogramm mit bedacht auf die umliegende Nachbarschaft, der Zufahrt, die Blickbezüge, die Lage und Exposition. Ein Einfamilienwohnhaus als ebenerdiger Bungalow – hybrid mit einer „Teilunterkellerung“ und offenem Carport, eingebettet in einen Rhododendron Garten. Die Zufahrt, der Eingangsbereich im souterrain-level (Entre, Treppenkern und Nutzräume Westgarten und ostseitigem Lichthof – void) befinden sich auf dem ebenerdig zugänglichen Straßenniveau. Im darüber liegenden Wohngeschoß (auf Gartenniveau vom nördlichen Bestand) befinden sich der Koch – Ess und Wohnbereich, der Wirtschaftsraum auf der Nordostseite, und das Westzimmer mit integrierter Nasszelle und Schrankraum. |
