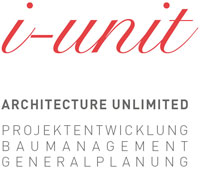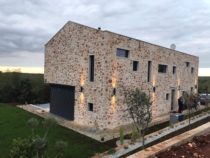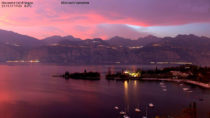projects
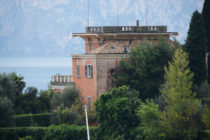
HOLIDAY HOME „CASA ROSSA“, ITALY
Renovation and remodelling of a villa in Italy, 2019. Casa Rossa, Lago di GardaHistory: The centrepiece of this villa is an old 17th century farmhouse, which was built directly onto the rock with stone walls, in the middle of an

HOLIDAY HOME „CASA ROSSA“, ITALY
Renovation and remodelling of a villa in Italy, 2019. Casa Rossa, Lago di GardaHistory: The centrepiece of this villa is an old 17th century farmhouse, which was built directly onto the rock with stone walls, in the middle of an
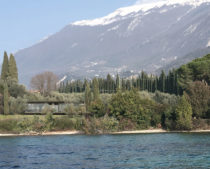
HOLIDAY HOME „CASA ULIVI“, ITALY
Private bungalow located at a lake in Italy, prefabricated steel frame construction Privatbungalow am See, Italien, Stahlskelettfertigteilbau

HOLIDAY HOME „CASA ULIVI“, ITALY
Private bungalow located at a lake in Italy, prefabricated steel frame construction Privatbungalow am See, Italien, Stahlskelettfertigteilbau
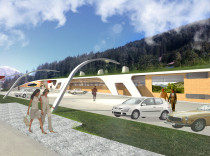
CASE STUDY UNDERGROUND SUPERMARKET
Casestudy for a supermarket in Tyrol The task was to create a supermarket for a community that was located in the former green zone. In order to minimise the impact, the supermarket was dug into the ground, based on the

CASE STUDY UNDERGROUND SUPERMARKET
Casestudy for a supermarket in Tyrol The task was to create a supermarket for a community that was located in the former green zone. In order to minimise the impact, the supermarket was dug into the ground, based on the
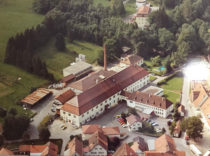
CONVERSION OF A BREWERY, STEINGADEN, GERMANY
Conversion of a former brewery and later dairy into retail, residential and exhibition space.Total usable area: approx. 15000 m2 work in progress Umnutzung einer ehem. Brauerei und spät. Molkerei in Einzelhandels-, Wohn- und Messeflächen.Gesamtnutzfläche: ca. 15000 m2 https://bräuhaus-passagen.de/#supermarkt

CONVERSION OF A BREWERY, STEINGADEN, GERMANY
Conversion of a former brewery and later dairy into retail, residential and exhibition space.Total usable area: approx. 15000 m2 work in progress Umnutzung einer ehem. Brauerei und spät. Molkerei in Einzelhandels-, Wohn- und Messeflächen.Gesamtnutzfläche: ca. 15000 m2 https://bräuhaus-passagen.de/#supermarkt
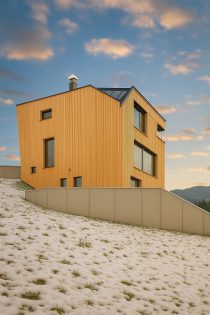
PRIVATE HOUSING „HAUS B“, TYROL, AUSTRIA
Detached house in Wildschönau, completion at the end of 2017Einfamilienhaus in der Wildschönau, Fertigstellung Ende 2017

PRIVATE HOUSING „HAUS B“, TYROL, AUSTRIA
Detached house in Wildschönau, completion at the end of 2017Einfamilienhaus in der Wildschönau, Fertigstellung Ende 2017
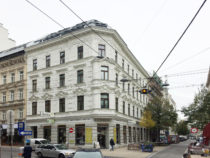
FACADE RENOVATION AND ROOF EXTENSION NEUBAUGASSE, VIENNA, AUSTRIA
i-unit architecture supervises and designs the facade renovation and roof extension of a 19th century building in Vienna, Austria i-unit architecture betreut und gestaltet die Fassadensanierung und den Dachausbau eines Gebäudes aus dem 19. Jahrhundert in Wien, Österreich

FACADE RENOVATION AND ROOF EXTENSION NEUBAUGASSE, VIENNA, AUSTRIA
i-unit architecture supervises and designs the facade renovation and roof extension of a 19th century building in Vienna, Austria i-unit architecture betreut und gestaltet die Fassadensanierung und den Dachausbau eines Gebäudes aus dem 19. Jahrhundert in Wien, Österreich
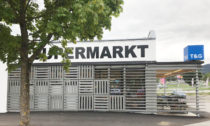
SUPERMARKET „T&G VEZ“, VILLACH, AUSTRIA
T&G VEZ, Villach Conversion of an old supermarket into a T&G store (Frozen food and beverages). Modification in 10 weeks, completion summer 2019 Umgestaltung eines alten Supermarktes in einen T&G (Tiefkühl- und Getränke) Markt.

SUPERMARKET „T&G VEZ“, VILLACH, AUSTRIA
T&G VEZ, Villach Conversion of an old supermarket into a T&G store (Frozen food and beverages). Modification in 10 weeks, completion summer 2019 Umgestaltung eines alten Supermarktes in einen T&G (Tiefkühl- und Getränke) Markt.
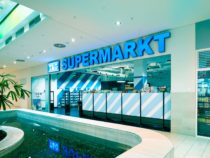
SUPERMARKET „T&G SC WELS“, AUSTRIA
SUPERMARKET T&G SC WELS The frozen food and beverage store in SC Wels was realised in the spirit of ‘reduced to the max’. The store’s logo colours can be found on the floor, wall ornaments and pillars. A wooden box

SUPERMARKET „T&G SC WELS“, AUSTRIA
SUPERMARKET T&G SC WELS The frozen food and beverage store in SC Wels was realised in the spirit of ‘reduced to the max’. The store’s logo colours can be found on the floor, wall ornaments and pillars. A wooden box
