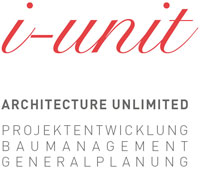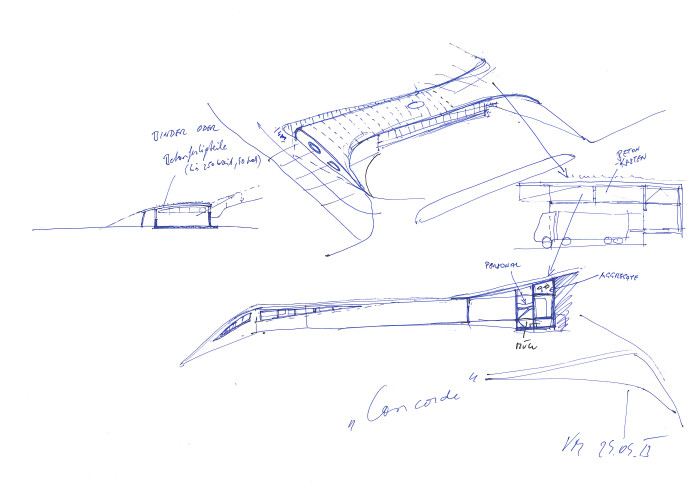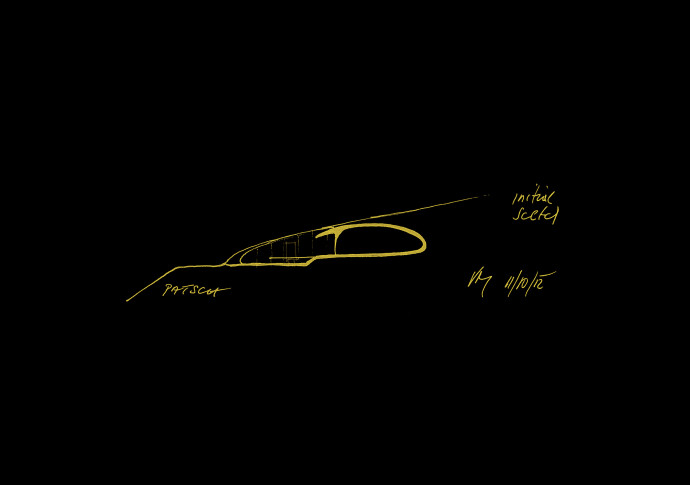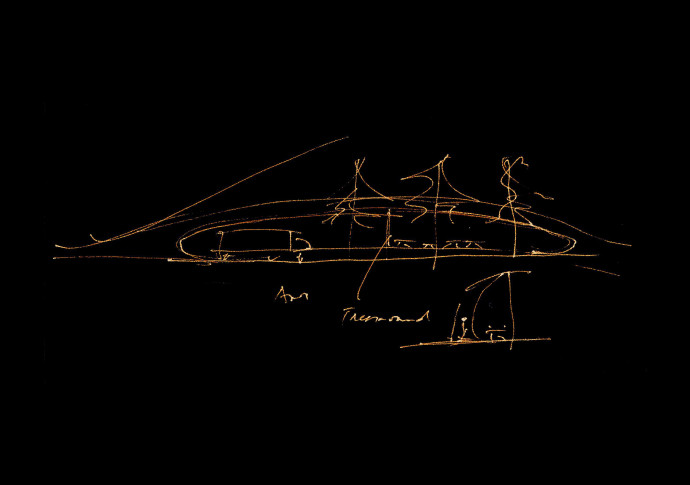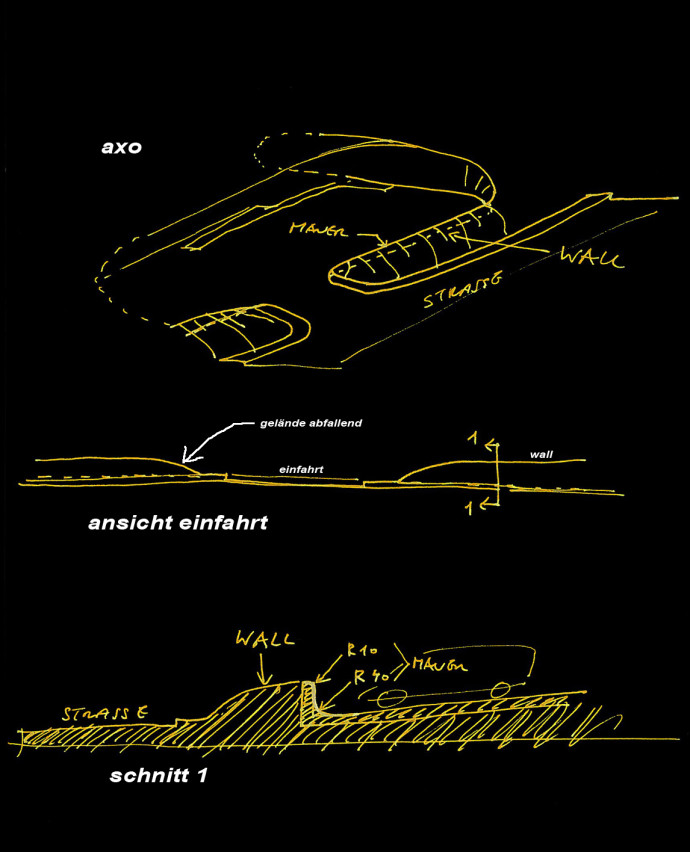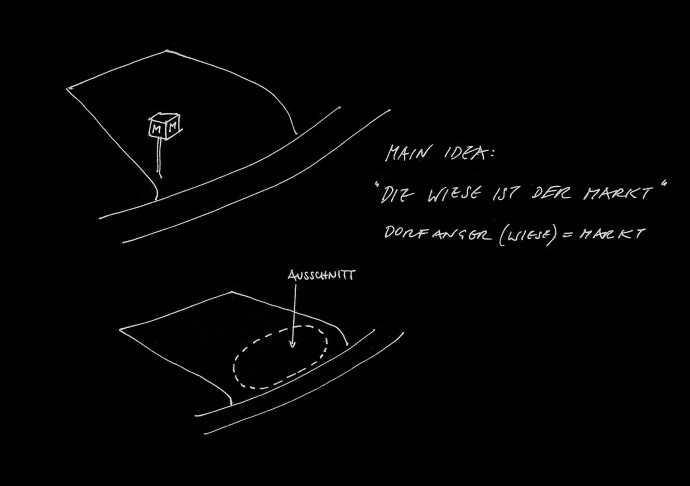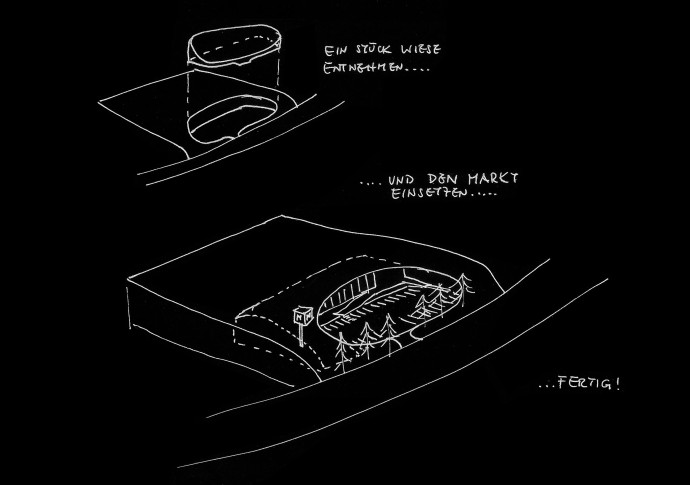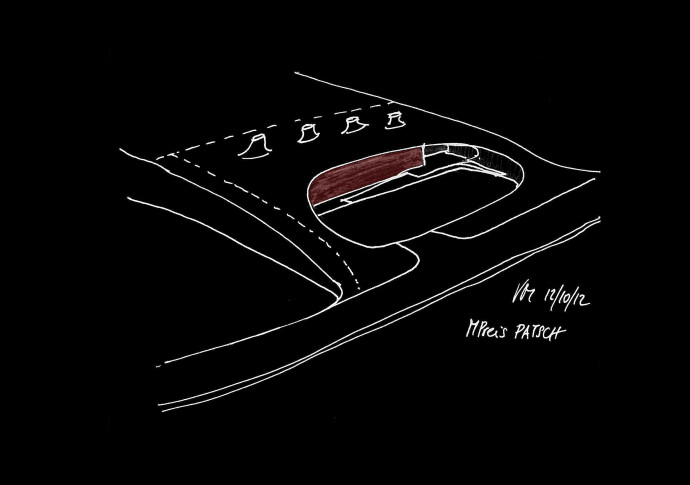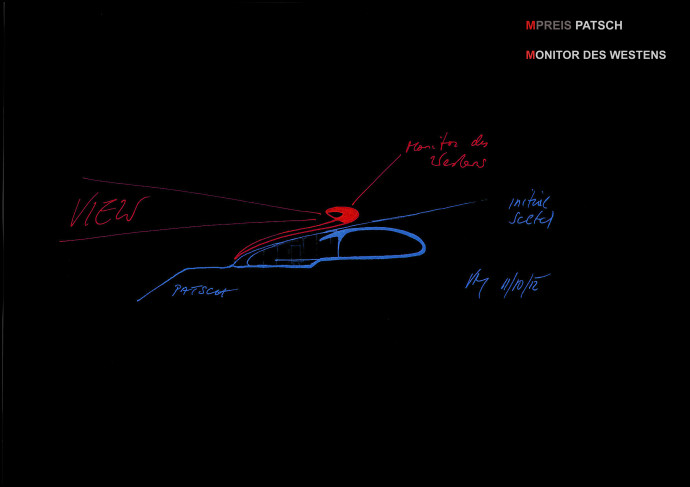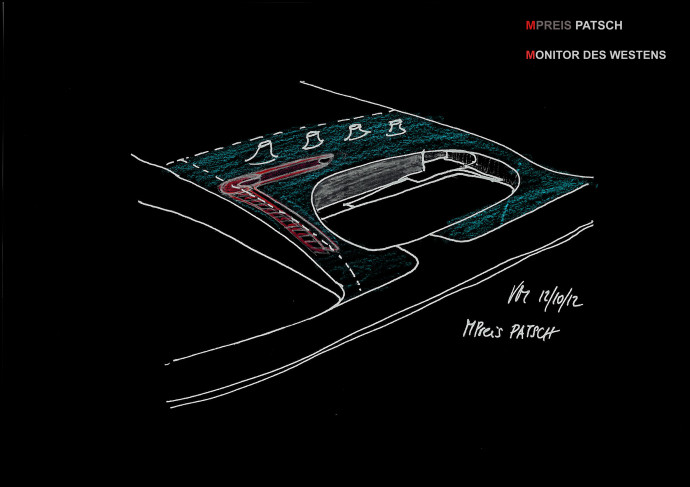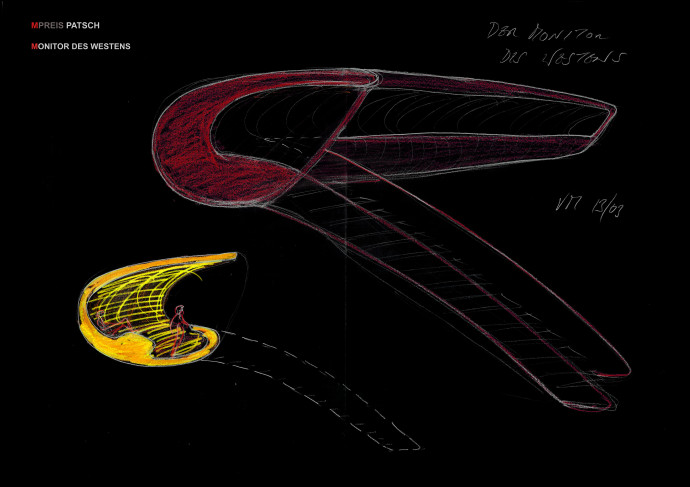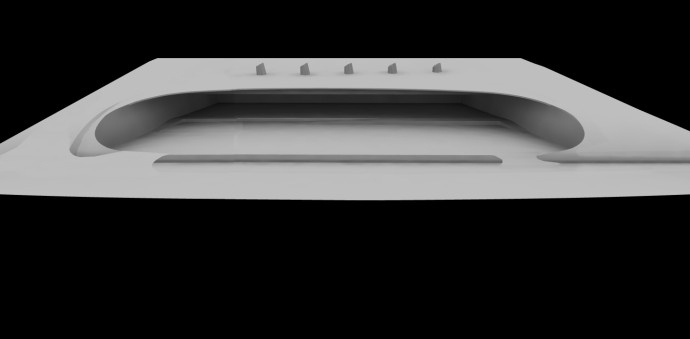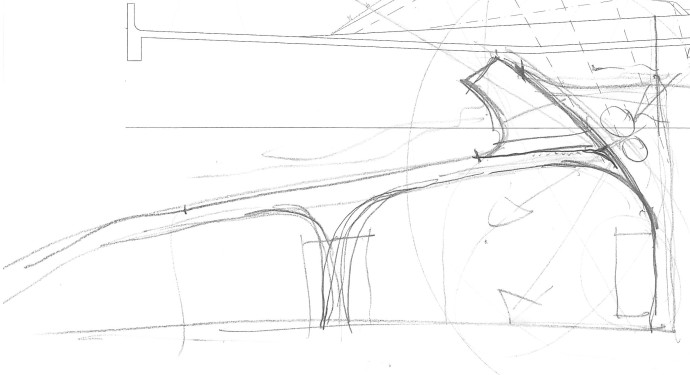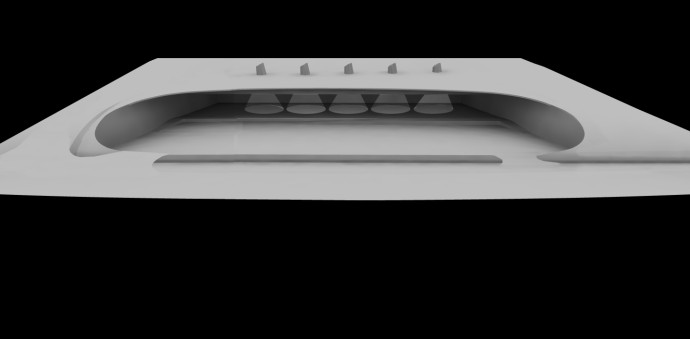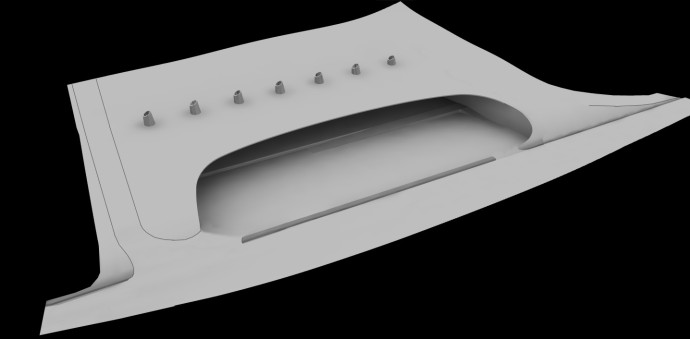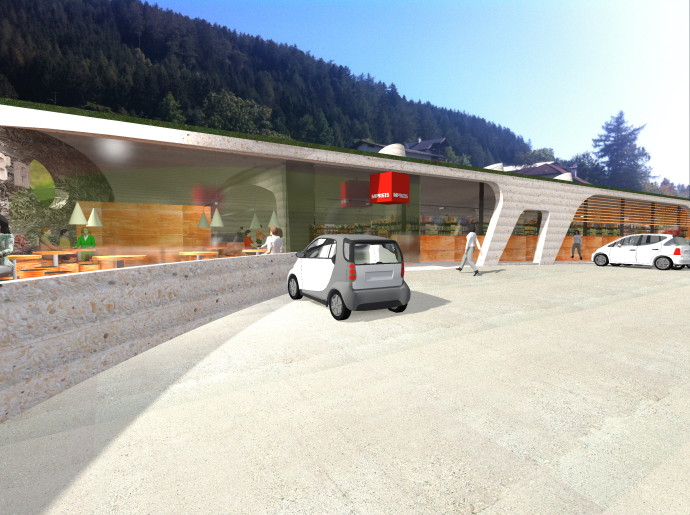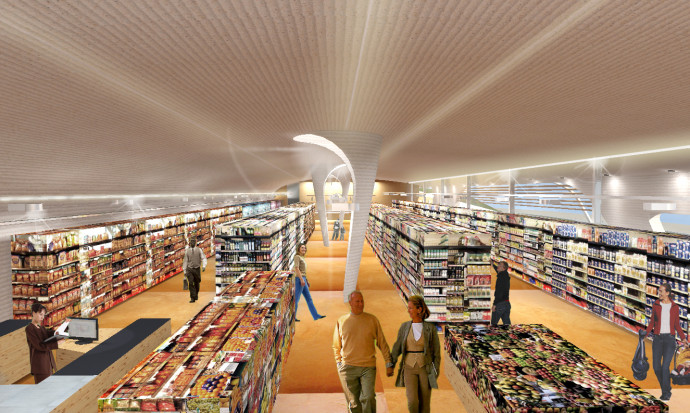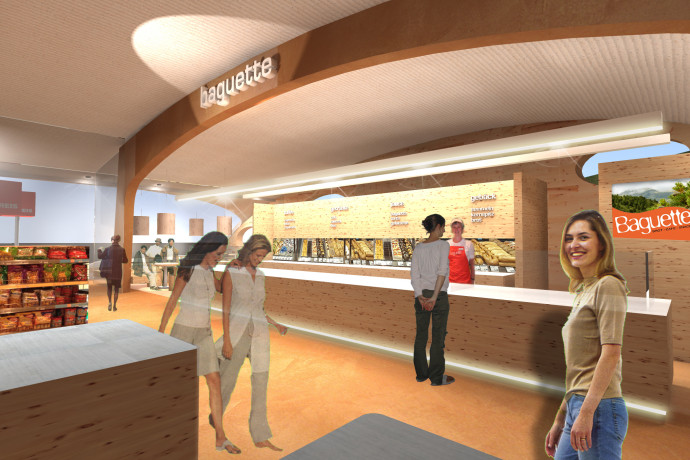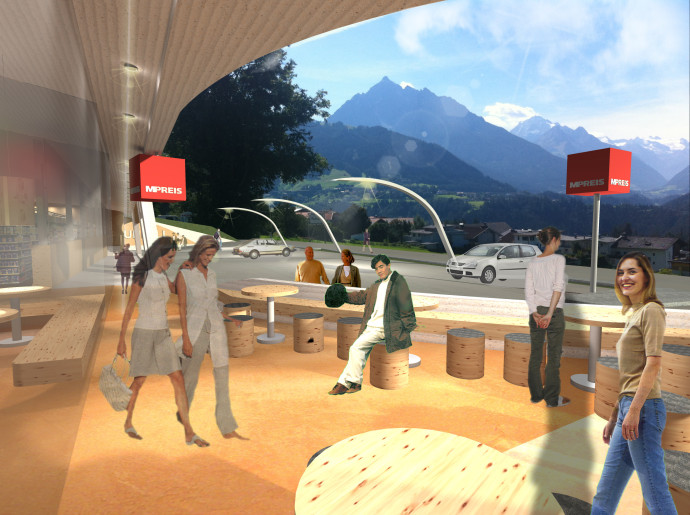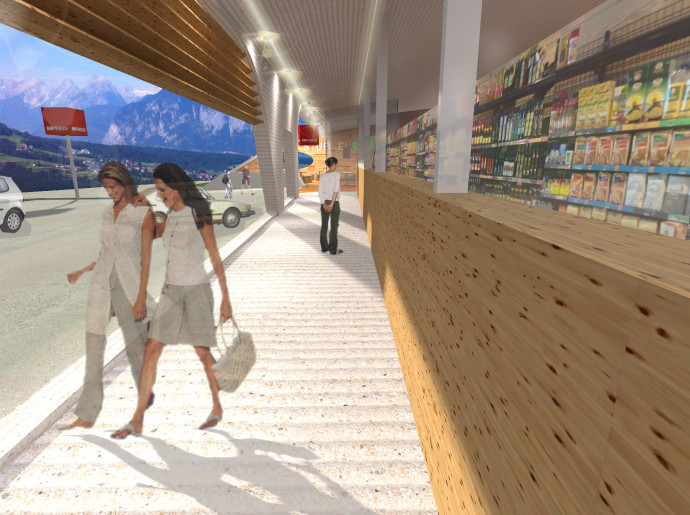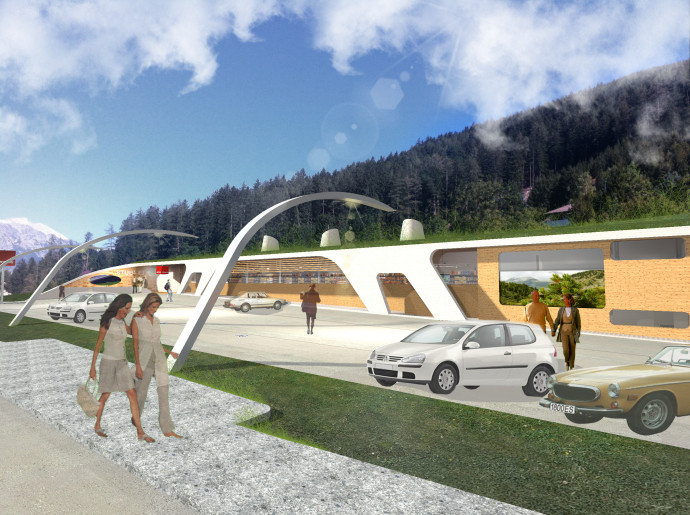CASE STUDY UNDERGROUND SUPERMARKET
Casestudy for a supermarket in TyrolThe task was to create a supermarket for a community that was located in the former green zone. In order to minimise the impact, the supermarket was dug into the ground, based on the idea of a ‘meadow market’ (village green). By ‘packing in the terrain’, the conditions for a passive house were optimised. Studie für einen Supermarkt in TirolDie Aufgabe war, einen Supermarkt für eine Gemeinde zu schaffen, der in der ehemaligen Grünzone situiert wurde. Um den Eingriff so gering als möglich zu machen, wurde der Supermarkt, basierend auf dem Gedanken des „Wiesenmarktes“ (Dorfanger), eingegraben. Durch das „Einpacken im Gelände“ waren die Voraussetzungen für ein Passivhaus bestens gegeben. |
