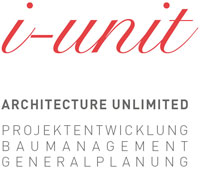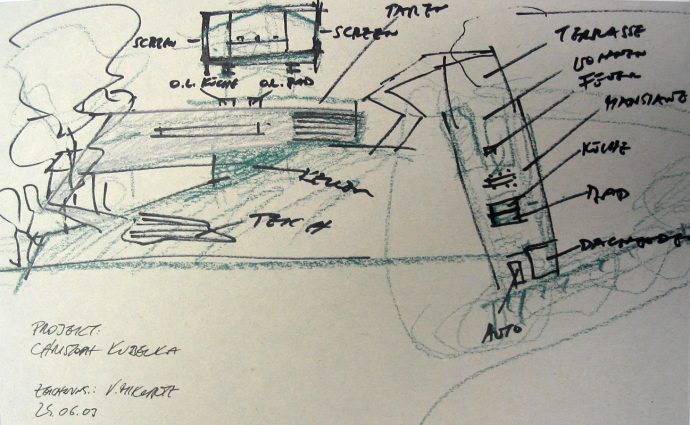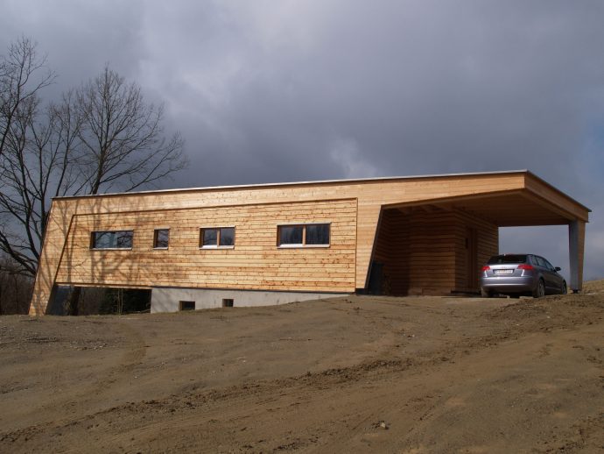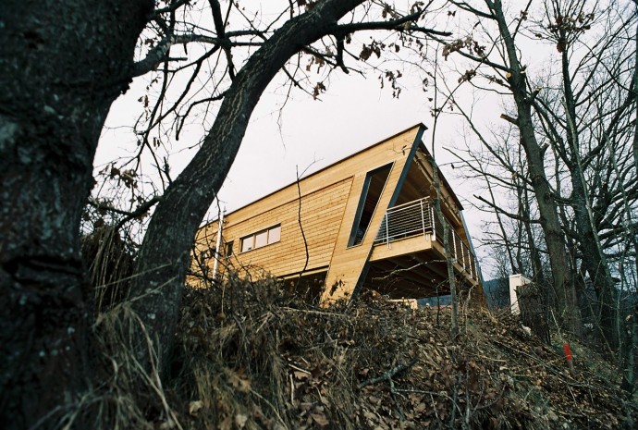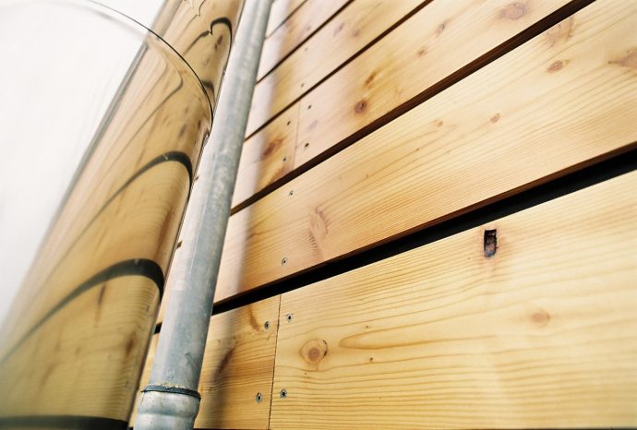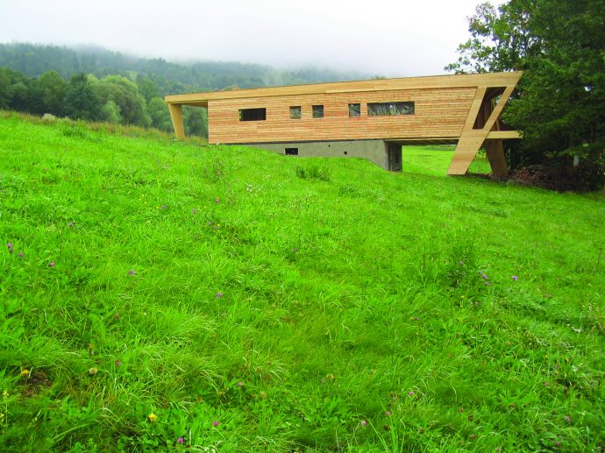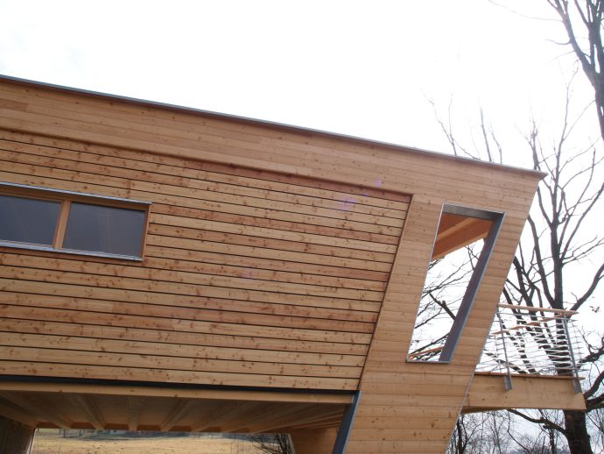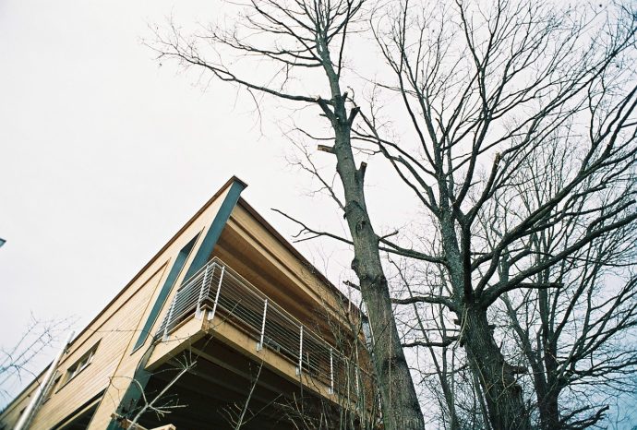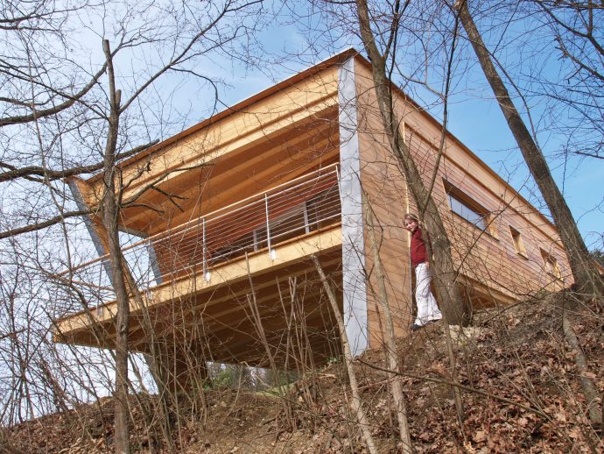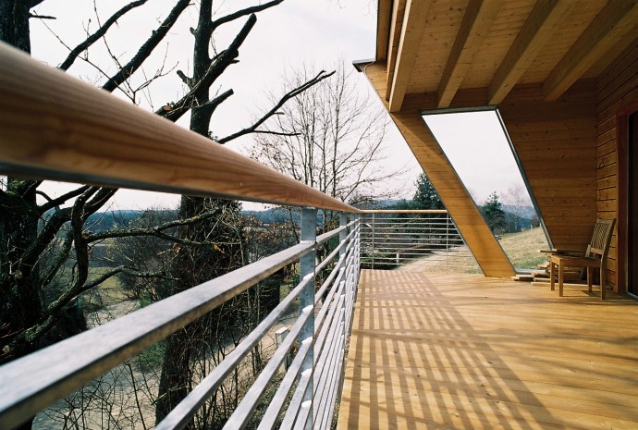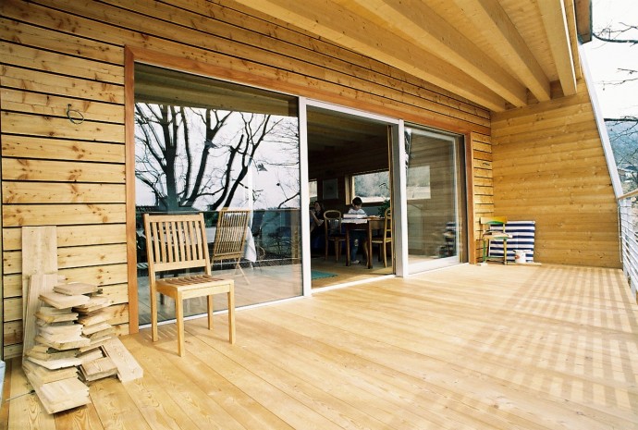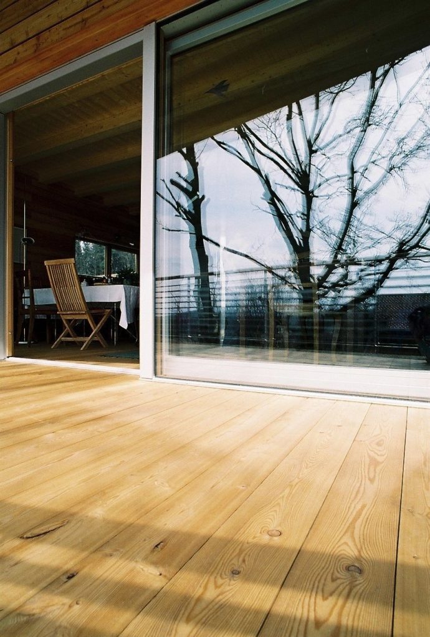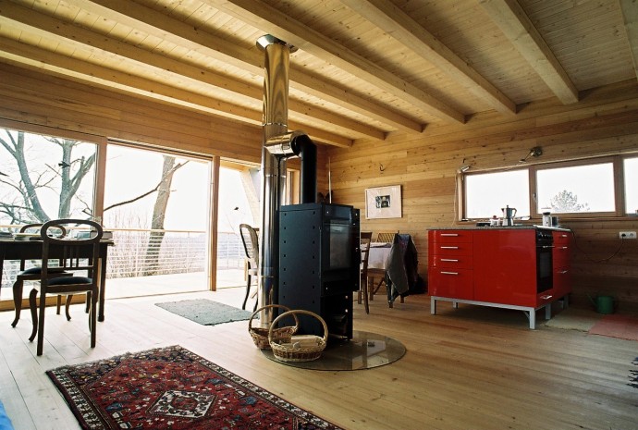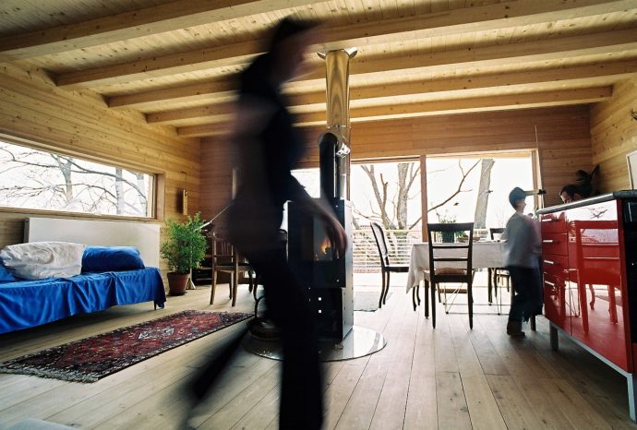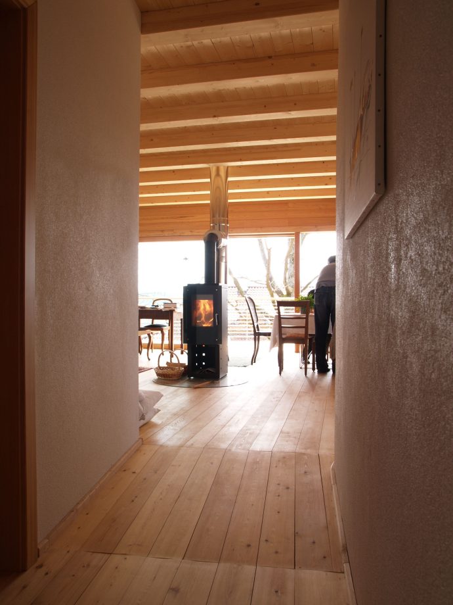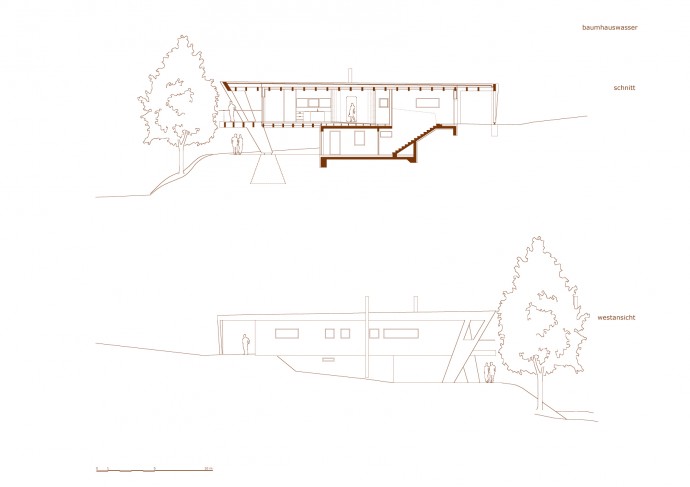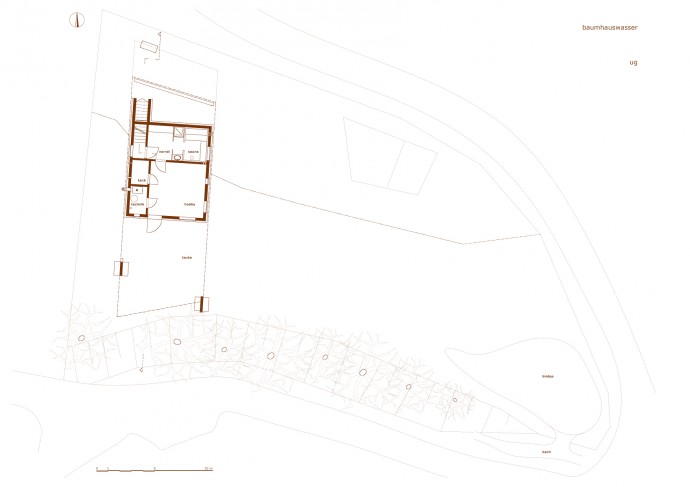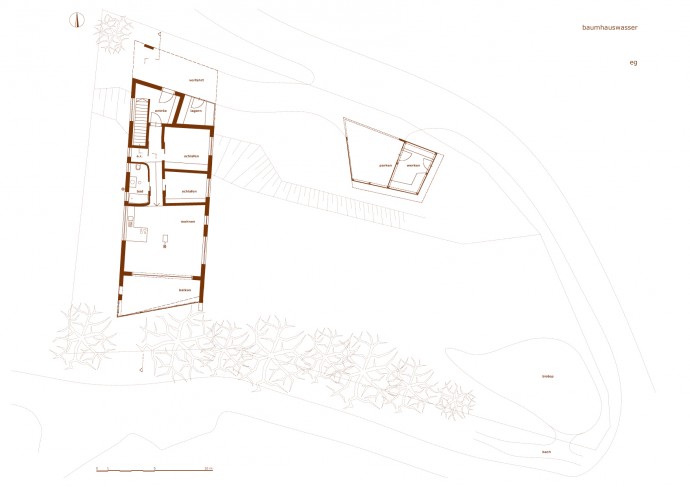PRIVATE HOUSING „BAUMHAUSWASSER“, CARINTHIA, AUSTRIA
|
The client wanted a Palladian villa for €100,000 with a basement, ground floor, first floor and attic. I left out the ground floor and first floor so that we could stay within the budget. What remained were the roof (‘tree house’) and the basement and Palladio’s main intention of interweaving the building with the landscape and the client’s youthful desire to live in a tree house. As Christoph is over 60, we placed the tree house horizontally with a terrace in the treetops of the oaks on the south side of the building. The oaks provide shade in summer and give the living space a pleasant lighting atmosphere. In autumn, the oaks shed their leaves and reveal the view of the Karawanken mountain range. In this way, the atmosphere of the house changes with the annual cycle and the resident becomes a time traveller. VM
completion 2004 wood construction with finished elements, low-energy house, Holzfertigteilbauweise, Niedrigenergie, Gesamtbauzeit 4 Monate
Der Bauherr wollte eine Palladiovilla um 100.000 € mit Keller, Erdgeschoss, Obergeschoss und Dachboden. Damit wir annähernd den Kostenrahmen halten konnten habe ich EG und OG weggelassen. Geblieben sind Dach („Baumhaus“) und Keller und die Hauptintention Palladios, das Gebäude mit der Landschaft zu verweben und der jugendliche Wunsch des Bauherrn in einem Baumhaus zu wohnen. Da Christoph über 60 ist, haben wir das Baumhaus in die Horizontale gelegt mit einer Terrasse in den Baumkronen der Eichen an der Südseite des Gebäudes. Die Eichen spenden im Sommer Schatten und geben dem Wohnraum eine angenehme Lichtstimmung. Im Herbst verlieren die Eichen ihre Blätter und geben den Blick auf den Gebirgszug der Karawanken frei. So wechselt die Atmosphäre des Hauses mit dem Jahreszyklus und der Bewohner wird zum Zeitreisenden. VM |
